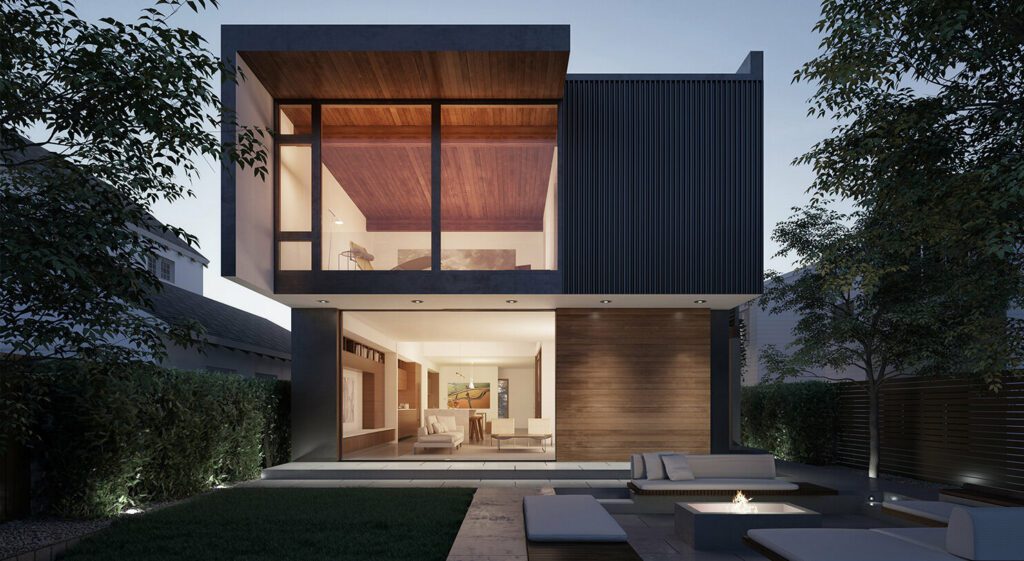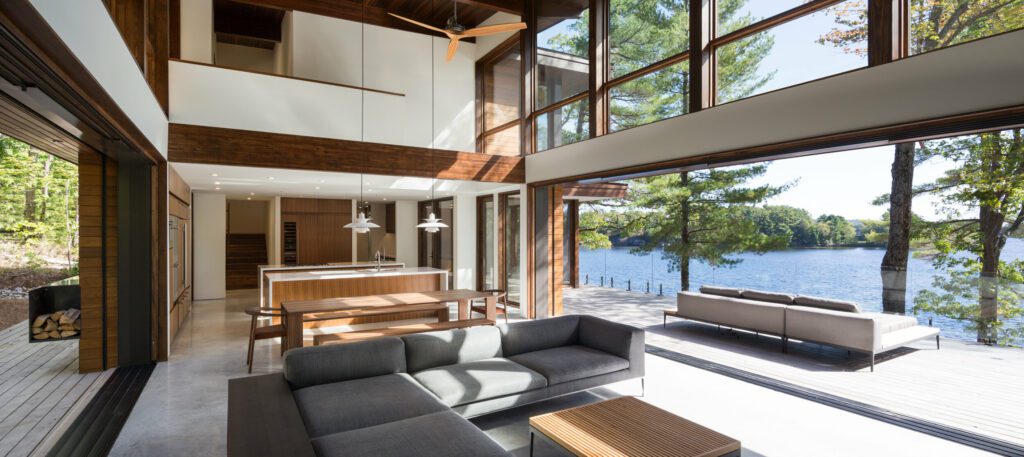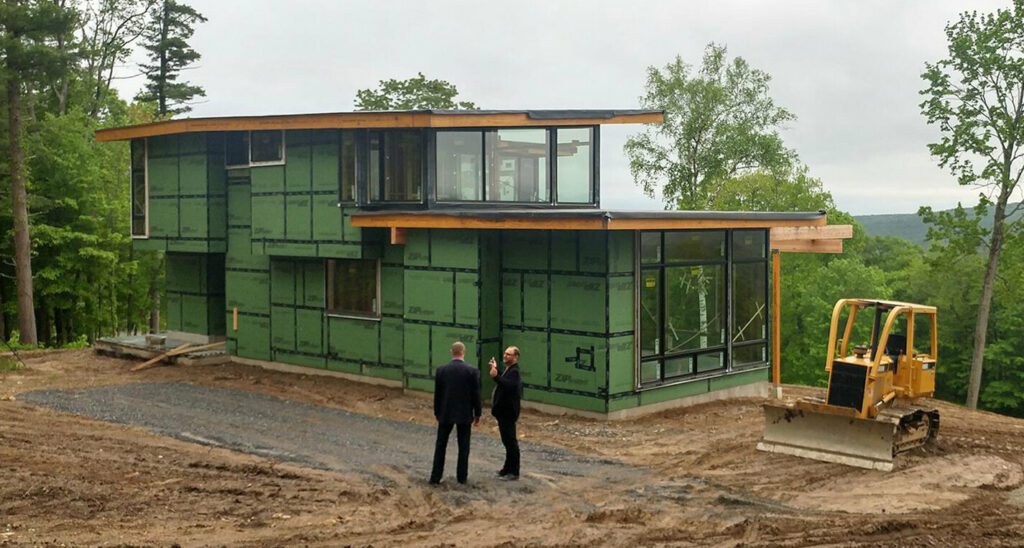People often ask us why we build our houses using prefabricated panels rather than large modules.
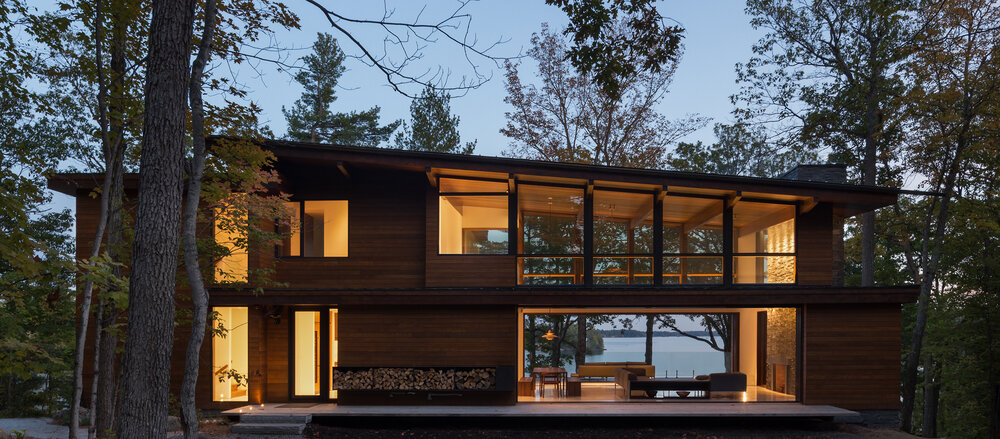
Let’s first be clear on what we’re talking about. In both modular and panelized prefabrication, a large part of the house is built in a specialized facility. In modular construction, whole portions of the house are built as large volumes, either partially or fully finished. They are then trucked to the building site and lifted onto a pre-built foundation. (You might have seen such modules rolling down the highway, with flashing lights warning you of a WIDE LOAD up ahead.)
In panelized construction, the house’s exterior and interior walls are also pre-built, but those walls are constructed into a series of flat panels. These panels can be shipped on a conventional flat-bed truck, then assembled on-site on a ready foundation. The house’s beams and joists and rafters are likewise pre-cut, so they can also be shipped to the site and efficiently assembled.
Why prefabricate at all?
Modular and panelized construction address problems presented by conventional “stick-built” construction. It’s difficult to build accurately when you must measure, cut, and nail every piece of the house on-site. Building this way can also take a great deal of time. Plus, if the house is to achieve a high quality of finish, that might require a level of building-expertise that is not available, or financially appropriate, in every locality. Prefabrication can be more accurate, it can be faster, it can provide a superior product, but most importantly, it provides predictability.
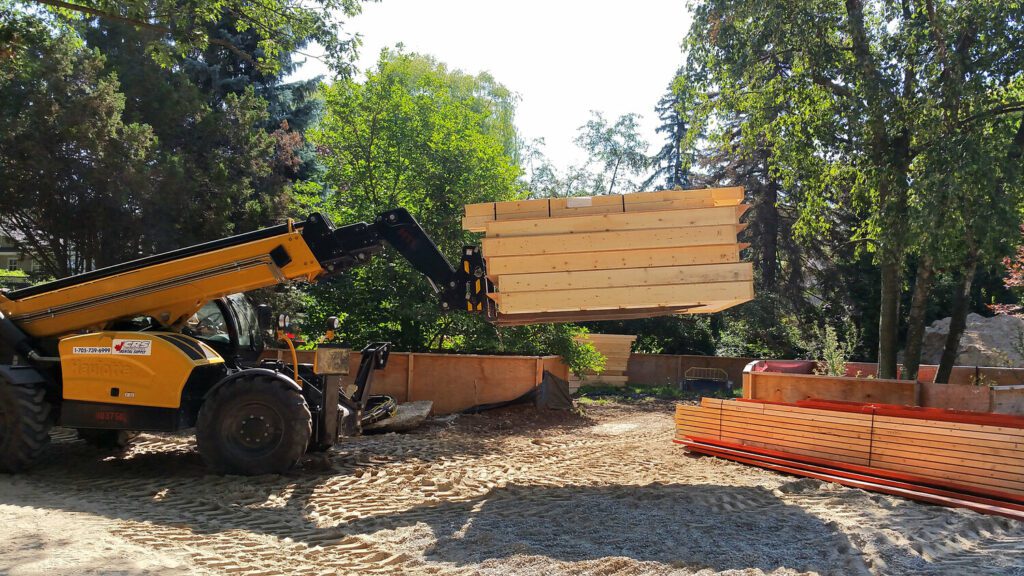
Why do we build prefabricated panels?
Panelized prefabrication gives you spatial variety
One of the hallmarks of our homes is their spatial variety. Some spaces are intimate, others are expansive. Some are standard height, others soar upward, sometimes to two full stories. Modular construction makes this variety difficult to achieve efficiently.
Even a WIDE LOAD module can be no wider than a highway lane. Often this width is too big for an intimate space and too small for an expansive one. And a house-module can be no taller than the lowest highway overpass it must pass under.
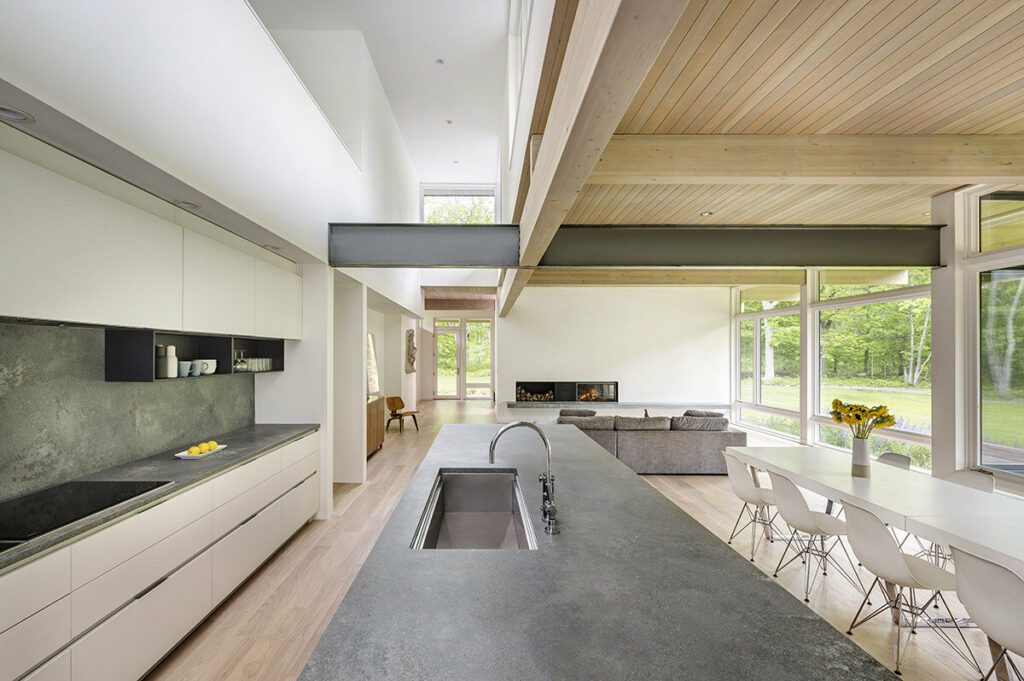
Why pay to “ship air”?
When a prefab house is trucked to the site in panels, the panels can be stacked atop each other on the truck—“flat-packed”—so a lot of material can be delivered in each shipment. With a module, you are shipping a great volume of air down the highway. Panels are a more efficient way to transport a prefab home.
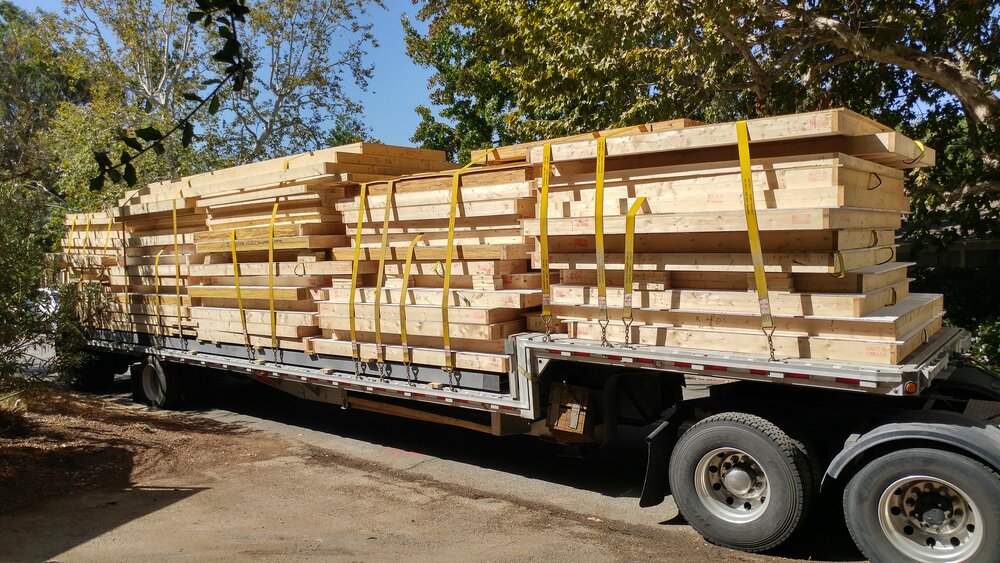
Your Turkel Design home can be built just about anywhere
From the beginning days of Turkel Design, we heard loud and clear from our clients that they wanted to be able to build their homes virtually anywhere: in cities and suburbs, on sites near town or out in the wilderness, and in locations near and far. The sheer size of house-modules prevents them from being shipped down the narrow or steep roads that lead to remote sites. And modules are subject to damage if they travel over long distances—from wind and rain and sheer roadway vibration. Panels avoid both these problems.
Your home can be properly inspected
Panels avoid one further problem: some localities resist modules for a number of reasons. Among them, modules often arrive with the structure, wiring, and plumbing hidden behind drywall, where building officials can’t inspect them. The walls of our panelized homes arrive uncovered, so that structure and the various systems can be inspected as they are installed. Panelized prefab lets you build your home on any site that suits your dreams.
We hope this clarifies why we prefabricate our houses as panels rather than as modules. Have other questions about how we build custom prefab houses? Visit our Process section.
Photography: Nat Rea Photography, Revelateur Studio
